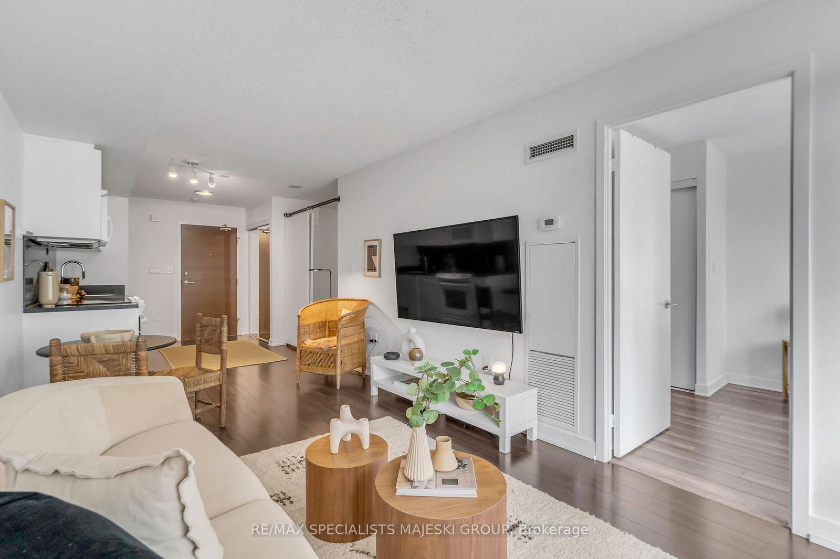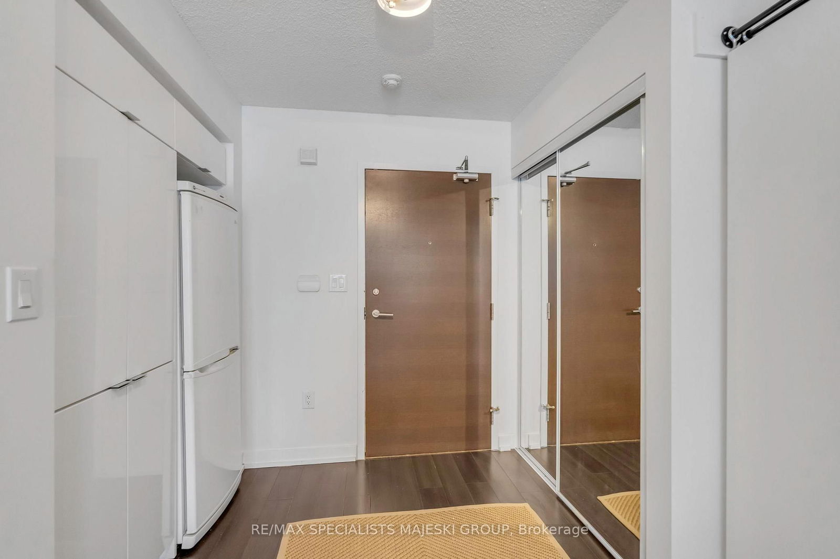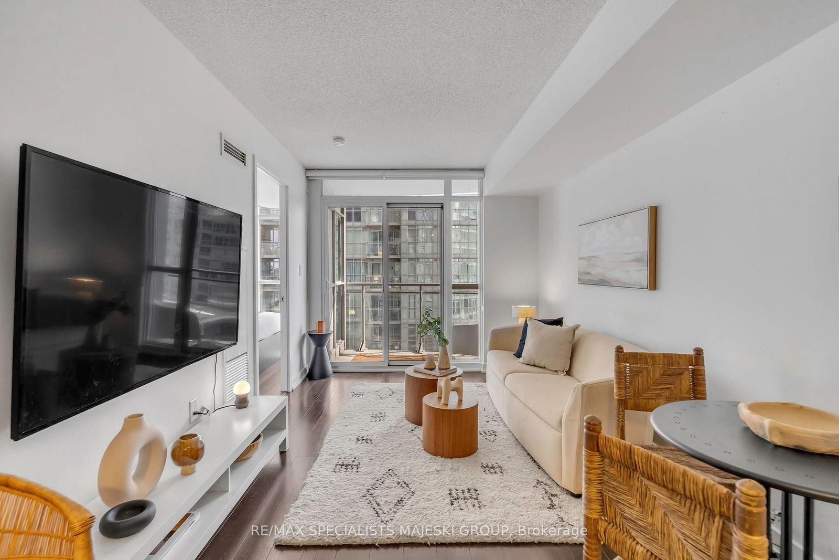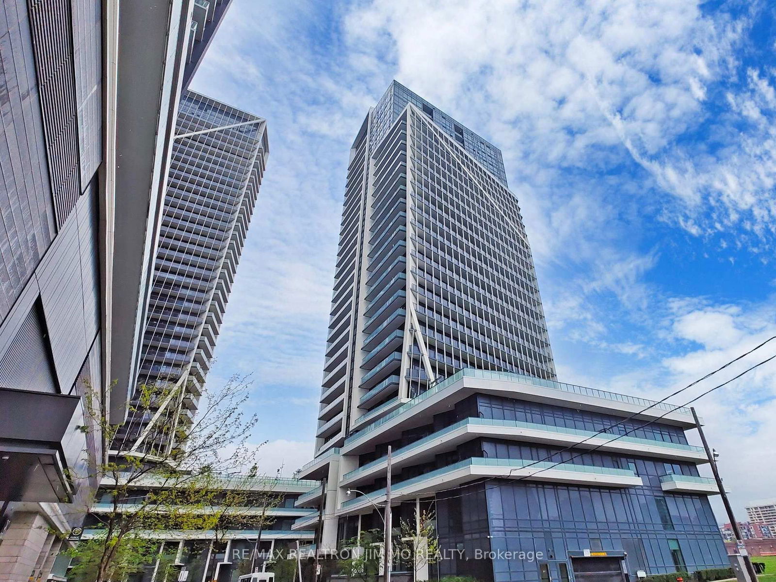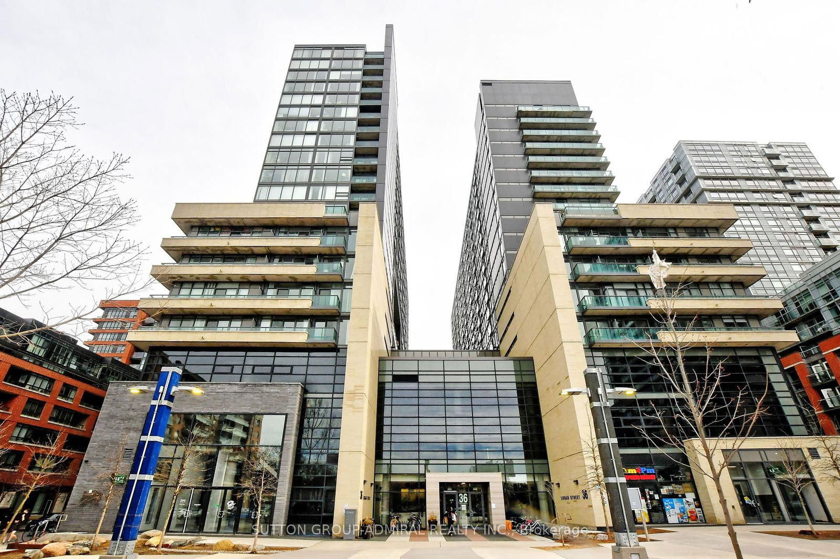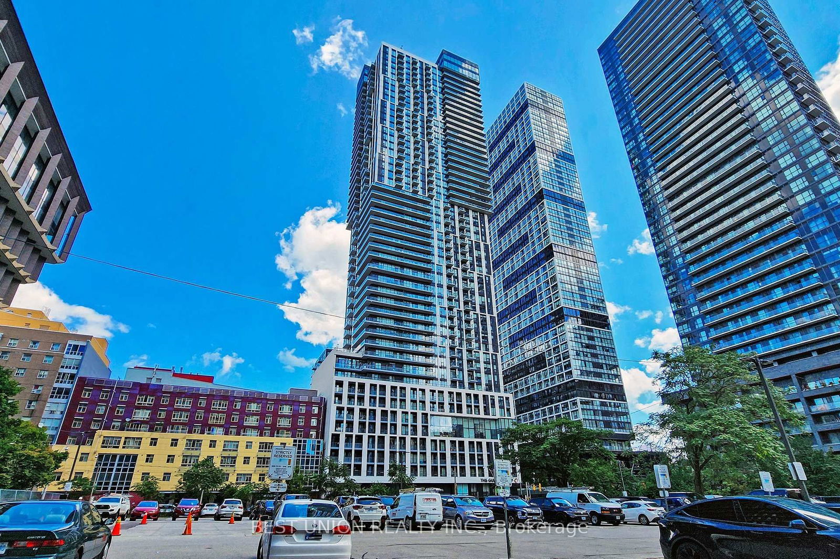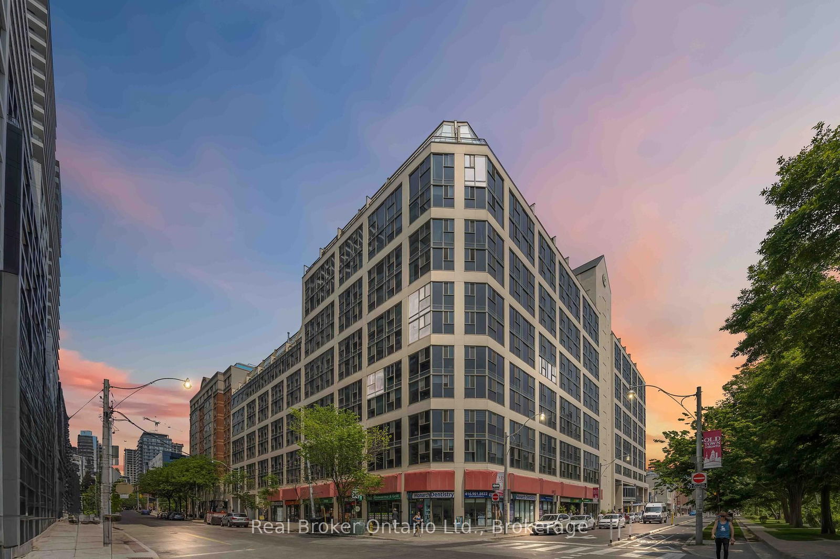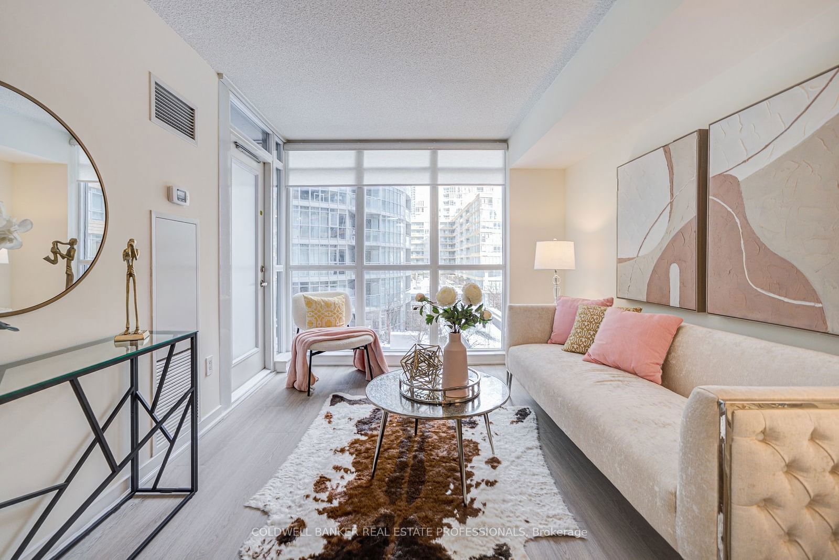Overview
-
Property Type
Condo Apt, Apartment
-
Bedrooms
1 + 1
-
Bathrooms
1
-
Square Feet
500-599
-
Exposure
South East
-
Total Parking
n/a
-
Maintenance
$468
-
Taxes
$2,281.77 (2024)
-
Balcony
Open
Property description for 1705-21 Iceboat Terrace, Toronto, Waterfront Communities C1, M5V 4A9
Step right up, brother! The ultimate real estate showdown is here! Welcome to Unit 1705, 21 Iceboat Terrace where the power of Ice meets the might of Boats in the heart of Toronto's CityPlace! This 2-bedroomish, 1-bath condo is no ordinary listing. It's a championship contender that'll make you feel like a superstar on the lakefront! Lakefront views so cool. They're legendary! We're talkin' views that hit harder than an Ice Road Trucker speeding through the tundra! Feel the chill, brother, as you gaze across the mighty Lake Ontario, where the waves bring the power of nature right into your principal bedroom! Balcony fit for a warrior. Step onto your balcony, and boom - it's the front row seat to one of Toronto's most electrifying areas. You'll feel like you're on an icebreaker cutting through the waves smooth sailing all the way! Open concept great room with perfect division and the jack and jill bathroom - a tag-team masterpiece! This bathroom is ready for action. Share the glory, take your turns, and tag in like pros. Location? Absolute Power! CityPlace is your launch pad! You're a stones throw from Toronto's finest, including: CN Tower, The Well, Bathurst/Queen West, Rogers Centre home of the big leagues! Harbourfront and all of Downtown where the action never stops! Don't let this one slip away, brother! Get your hands on this ice-cold gem before someone else takes it home! 21 Iceboat Terrace is where legends are made. The time to act is now!
Listed by RE/MAX SPECIALISTS MAJESKI GROUP
-
MLS #
C12219852
-
Sq. Ft
500-599
-
Sq. Ft. Source
MLS
-
Year Built
Available Upon Request
-
Basement
None
-
View
n/a
-
Garage
Underground
-
Parking Type
None
-
Locker
None
-
Pets Permitted
Restrict
-
Exterior
Concrete
-
Fireplace
N
-
Security
n/a
-
Elevator
Y
-
Laundry Level
n/a
-
Building Amenities
Indoor Pool,Gym,Party/Meeting Room,Concierge,Games Room,Media Room
-
Maintenance Fee Includes
Heat, Water
-
Property Management
Elite Property Management
-
Heat
Forced Air
-
A/C
Central Air
-
Water
n/a
-
Water Supply
n/a
-
Central Vac
N
-
Cert Level
n/a
-
Energy Cert
n/a
-
Foyer
1.55 x 2.49 ft Main level
Double Closet, Laminate
-
Kitchen
2.8 x 3.65 ft Main level
Laminate
-
Living
3.2 x 2.8 ft Main level
Laminate, W/O To Balcony
-
Primary
4.6 x 2.59 ft Main level
hardwood floor, Closet, Large Window
-
Bathroom
1.7 x 2.59 ft Main level
4 Pc Bath
-
Den
2.59 x 2.34 ft Main level
Hardwood Floor
-
MLS #
C12219852
-
Sq. Ft
500-599
-
Sq. Ft. Source
MLS
-
Year Built
Available Upon Request
-
Basement
None
-
View
n/a
-
Garage
Underground
-
Parking Type
None
-
Locker
None
-
Pets Permitted
Restrict
-
Exterior
Concrete
-
Fireplace
N
-
Security
n/a
-
Elevator
Y
-
Laundry Level
n/a
-
Building Amenities
Indoor Pool,Gym,Party/Meeting Room,Concierge,Games Room,Media Room
-
Maintenance Fee Includes
Heat, Water
-
Property Management
Elite Property Management
-
Heat
Forced Air
-
A/C
Central Air
-
Water
n/a
-
Water Supply
n/a
-
Central Vac
N
-
Cert Level
n/a
-
Energy Cert
n/a
-
Foyer
1.55 x 2.49 ft Main level
Double Closet, Laminate
-
Kitchen
2.8 x 3.65 ft Main level
Laminate
-
Living
3.2 x 2.8 ft Main level
Laminate, W/O To Balcony
-
Primary
4.6 x 2.59 ft Main level
hardwood floor, Closet, Large Window
-
Bathroom
1.7 x 2.59 ft Main level
4 Pc Bath
-
Den
2.59 x 2.34 ft Main level
Hardwood Floor
Home Evaluation Calculator
No Email or Signup is required to view
your home estimate.
Contact Manoj Kukreja
Sales Representative,
Century 21 People’s Choice Realty Inc.,
Brokerage
(647) 576 - 2100
Property History for 1705-21 Iceboat Terrace, Toronto, Waterfront Communities C1, M5V 4A9
This property has been sold 8 times before.
To view this property's sale price history please sign in or register
Schools
- Jean Lumb Public School
- Public
-
Grade Level:
- Pre-Kindergarten, Kindergarten, Elementary, Middle
- Address 20 Brunel Court, Toronto, ON M5V 0R5
-
3 min
-
1 min
-
240 m
- Bishop Macdonell Catholic School
- Catholic
-
Grade Level:
- Kindergarten, Elementary, Pre-Kindergarten, Middle
- Address 20 Brunel Ct, Toronto, ON M5V 0R5
-
3 min
-
1 min
-
260 m
- ALPHA Alternative Junior School
- Alternative
-
Grade Level:
- Pre-Kindergarten, Kindergarten, Elementary
- Address 20 Brant St, Toronto, ON M5V 2M1, Canada
-
7 min
-
2 min
-
580 m
- Discovering Minds Montessori
- Private
-
Grade Level:
- Pre-Kindergarten, Kindergarten, Elementary
- Address 828 Richmond St W, Toronto, ON M6J 1C9
-
15 min
-
4 min
-
1.24 km
- Cornerstone Montessori Prep School
- Private
-
Grade Level:
- Elementary, High, Kindergarten, Middle
- Address 177 Beverley Street, Toronto, ON M5T
-
20 min
-
6 min
-
1.66 km
- Westside Montessori School - Kensington Market
- Private
-
Grade Level:
- Elementary, Pre-Kindergarten, Kindergarten, Middle
- Address 95 Bellevue Ave, Toronto, ON M5T 2N9, Canada
-
22 min
-
6 min
-
1.84 km
- Lord Lansdowne Junior Public School
- Public
-
Grade Level:
- Pre-Kindergarten, Kindergarten, Elementary
- Address 33 Robert St, Toronto, ON M5S 2K2, Canada
-
25 min
-
7 min
-
2.07 km
- St. Michael's Choir School
- Catholic 9.4
-
Grade Level:
- High, Middle, Elementary
- Address 67 Bond St, Toronto, ON M5B 1X5, Canada
-
27 min
-
8 min
-
2.28 km
- The Grove Community School
- Public
-
Grade Level:
- Pre-Kindergarten, Kindergarten, Elementary
- Address 108 Gladstone Ave, Toronto, ON M6J 0B3, Canada
-
31 min
-
9 min
-
2.62 km
- ÉÉ Gabrielle-Roy
- Public 6.2
-
Grade Level:
- Pre-Kindergarten, Kindergarten, Elementary
- Address 14 Pembroke St, Toronto, ON M5A 1Z8, Canada
-
33 min
-
9 min
-
2.72 km
- Mary Mother of God School
- Catholic
-
Grade Level:
- Elementary, High, Pre-Kindergarten, Kindergarten, Middle
- Address 1515 Queen Street West, Toronto, ON M6R
-
43 min
-
12 min
-
3.56 km
- ÉÉC du Sacré-Coeur-Toronto
- Catholic 5.6
-
Grade Level:
- Pre-Kindergarten, Kindergarten, Elementary
- Address 98 Essex Street, Toronto, ON, Canada M6G 1T3
-
45 min
-
12 min
-
3.71 km
- Jean Lumb Public School
- Public
-
Grade Level:
- Pre-Kindergarten, Kindergarten, Elementary, Middle
- Address 20 Brunel Court, Toronto, ON M5V 0R5
-
3 min
-
1 min
-
240 m
- Bishop Macdonell Catholic School
- Catholic
-
Grade Level:
- Kindergarten, Elementary, Pre-Kindergarten, Middle
- Address 20 Brunel Ct, Toronto, ON M5V 0R5
-
3 min
-
1 min
-
260 m
- Cornerstone Montessori Prep School
- Private
-
Grade Level:
- Elementary, High, Kindergarten, Middle
- Address 177 Beverley Street, Toronto, ON M5T
-
20 min
-
6 min
-
1.66 km
- Westside Montessori School - Kensington Market
- Private
-
Grade Level:
- Elementary, Pre-Kindergarten, Kindergarten, Middle
- Address 95 Bellevue Ave, Toronto, ON M5T 2N9, Canada
-
22 min
-
6 min
-
1.84 km
- St. Michael's Choir School
- Catholic 9.4
-
Grade Level:
- High, Middle, Elementary
- Address 67 Bond St, Toronto, ON M5B 1X5, Canada
-
27 min
-
8 min
-
2.28 km
- Collège français secondaire
- Public 7.7
-
Grade Level:
- High, Middle
- Address 100 Carlton St, Toronto, ON M5B 1M3, Canada
-
35 min
-
10 min
-
2.89 km
- Mary Mother of God School
- Catholic
-
Grade Level:
- Elementary, High, Pre-Kindergarten, Kindergarten, Middle
- Address 1515 Queen Street West, Toronto, ON M6R
-
43 min
-
12 min
-
3.56 km
- ÉSC Saint-Frère-André
- Catholic 7.3
-
Grade Level:
- High, Middle
- Address 330 Lansdowne Ave, Toronto, ON M6H 3Y1, Canada
-
45 min
-
13 min
-
3.77 km
- City School
- Alternative 1.5
-
Grade Level:
- High
- Address 585 Queens Quay W, Toronto, ON, M5V 3G3
-
6 min
-
2 min
-
540 m
- Cornerstone Montessori Prep School
- Private
-
Grade Level:
- Elementary, High, Kindergarten, Middle
- Address 177 Beverley Street, Toronto, ON M5T
-
20 min
-
6 min
-
1.66 km
- Braemar College
- Private
-
Grade Level:
- High
- Address 229 College Street, Toronto, ON M5T
-
23 min
-
6 min
-
1.94 km
- Keystone International Secondary School
- Private
-
Grade Level:
- High
- Address 23 Toronto St, Toronto, ON M5C 2R1, Canada
-
24 min
-
7 min
-
2.03 km
- St. Michael's Choir School
- Catholic 9.4
-
Grade Level:
- High, Middle, Elementary
- Address 67 Bond St, Toronto, ON M5B 1X5, Canada
-
27 min
-
8 min
-
2.28 km
- Harbord Collegiate Institute
- Public 7.2
-
Grade Level:
- High
- Address 286 Harbord St, Toronto, ON M6G 1G5, Canada
-
32 min
-
9 min
-
2.68 km
- St. Joseph's College School
- Catholic 7.4
-
Grade Level:
- High
- Address 74 Wellesley St W, Toronto, ON M5S 1C4, Canada
-
32 min
-
9 min
-
2.69 km
- Central Toronto Academy
- Public 3.6
-
Grade Level:
- High
- Address 570 Shaw St, Toronto, ON M6G 3L6, Canada
-
33 min
-
9 min
-
2.73 km
- Central Technical School
- Public 3.1
-
Grade Level:
- High
- Address 725 Bathurst St, Toronto, ON M5S 2R5, Canada
-
33 min
-
9 min
-
2.76 km
- Collège français secondaire
- Public 7.7
-
Grade Level:
- High, Middle
- Address 100 Carlton St, Toronto, ON M5B 1M3, Canada
-
35 min
-
10 min
-
2.89 km
- St. Mary Catholic Academy
- Catholic 6.2
-
Grade Level:
- High
- Address 66 Dufferin Park Ave, Toronto, ON M6H 1J6, Canada
-
41 min
-
11 min
-
3.4 km
- Mary Mother of God School
- Catholic
-
Grade Level:
- Elementary, High, Pre-Kindergarten, Kindergarten, Middle
- Address 1515 Queen Street West, Toronto, ON M6R
-
43 min
-
12 min
-
3.56 km
- ÉSC Saint-Frère-André
- Catholic 7.3
-
Grade Level:
- High, Middle
- Address 330 Lansdowne Ave, Toronto, ON M6H 3Y1, Canada
-
45 min
-
13 min
-
3.77 km
- Rosedale Heights School of the Arts
- Public 8
-
Grade Level:
- High
- Address 711 Bloor St E, Toronto, ON M4W 1J4, Canada
-
53 min
-
15 min
-
4.45 km
- Bishop Marrocco/Thomas Merton CSS & Regional Arts Centre
- Catholic 4.4
-
Grade Level:
- High
- Address 1515 Bloor St W, Toronto, ON M6P 1A3, Canada
-
56 min
-
16 min
-
4.69 km
- ÉÉ Gabrielle-Roy
- Public 6.2
-
Grade Level:
- Pre-Kindergarten, Kindergarten, Elementary
- Address 14 Pembroke St, Toronto, ON M5A 1Z8, Canada
-
33 min
-
9 min
-
2.72 km
- Collège français secondaire
- Public 7.7
-
Grade Level:
- High, Middle
- Address 100 Carlton St, Toronto, ON M5B 1M3, Canada
-
35 min
-
10 min
-
2.89 km
- ÉÉC du Sacré-Coeur-Toronto
- Catholic 5.6
-
Grade Level:
- Pre-Kindergarten, Kindergarten, Elementary
- Address 98 Essex Street, Toronto, ON, Canada M6G 1T3
-
45 min
-
12 min
-
3.71 km
- ÉSC Saint-Frère-André
- Catholic 7.3
-
Grade Level:
- High, Middle
- Address 330 Lansdowne Ave, Toronto, ON M6H 3Y1, Canada
-
45 min
-
13 min
-
3.77 km
- Jean Lumb Public School
- Public
-
Grade Level:
- Pre-Kindergarten, Kindergarten, Elementary, Middle
- Address 20 Brunel Court, Toronto, ON M5V 0R5
-
3 min
-
1 min
-
240 m
- Bishop Macdonell Catholic School
- Catholic
-
Grade Level:
- Kindergarten, Elementary, Pre-Kindergarten, Middle
- Address 20 Brunel Ct, Toronto, ON M5V 0R5
-
3 min
-
1 min
-
260 m
- ALPHA Alternative Junior School
- Alternative
-
Grade Level:
- Pre-Kindergarten, Kindergarten, Elementary
- Address 20 Brant St, Toronto, ON M5V 2M1, Canada
-
7 min
-
2 min
-
580 m
- Discovering Minds Montessori
- Private
-
Grade Level:
- Pre-Kindergarten, Kindergarten, Elementary
- Address 828 Richmond St W, Toronto, ON M6J 1C9
-
15 min
-
4 min
-
1.24 km
- Cornerstone Montessori Prep School
- Private
-
Grade Level:
- Elementary, High, Kindergarten, Middle
- Address 177 Beverley Street, Toronto, ON M5T
-
20 min
-
6 min
-
1.66 km
- Westside Montessori School - Kensington Market
- Private
-
Grade Level:
- Elementary, Pre-Kindergarten, Kindergarten, Middle
- Address 95 Bellevue Ave, Toronto, ON M5T 2N9, Canada
-
22 min
-
6 min
-
1.84 km
- Lord Lansdowne Junior Public School
- Public
-
Grade Level:
- Pre-Kindergarten, Kindergarten, Elementary
- Address 33 Robert St, Toronto, ON M5S 2K2, Canada
-
25 min
-
7 min
-
2.07 km
- The Grove Community School
- Public
-
Grade Level:
- Pre-Kindergarten, Kindergarten, Elementary
- Address 108 Gladstone Ave, Toronto, ON M6J 0B3, Canada
-
31 min
-
9 min
-
2.62 km
- ÉÉ Gabrielle-Roy
- Public 6.2
-
Grade Level:
- Pre-Kindergarten, Kindergarten, Elementary
- Address 14 Pembroke St, Toronto, ON M5A 1Z8, Canada
-
33 min
-
9 min
-
2.72 km
- Mary Mother of God School
- Catholic
-
Grade Level:
- Elementary, High, Pre-Kindergarten, Kindergarten, Middle
- Address 1515 Queen Street West, Toronto, ON M6R
-
43 min
-
12 min
-
3.56 km
- ÉÉC du Sacré-Coeur-Toronto
- Catholic 5.6
-
Grade Level:
- Pre-Kindergarten, Kindergarten, Elementary
- Address 98 Essex Street, Toronto, ON, Canada M6G 1T3
-
45 min
-
12 min
-
3.71 km
- Jean Lumb Public School
- Public
-
Grade Level:
- Pre-Kindergarten, Kindergarten, Elementary, Middle
- Address 20 Brunel Court, Toronto, ON M5V 0R5
-
3 min
-
1 min
-
240 m
- Bishop Macdonell Catholic School
- Catholic
-
Grade Level:
- Kindergarten, Elementary, Pre-Kindergarten, Middle
- Address 20 Brunel Ct, Toronto, ON M5V 0R5
-
3 min
-
1 min
-
260 m
- ALPHA Alternative Junior School
- Alternative
-
Grade Level:
- Pre-Kindergarten, Kindergarten, Elementary
- Address 20 Brant St, Toronto, ON M5V 2M1, Canada
-
7 min
-
2 min
-
580 m
- Discovering Minds Montessori
- Private
-
Grade Level:
- Pre-Kindergarten, Kindergarten, Elementary
- Address 828 Richmond St W, Toronto, ON M6J 1C9
-
15 min
-
4 min
-
1.24 km
- Cornerstone Montessori Prep School
- Private
-
Grade Level:
- Elementary, High, Kindergarten, Middle
- Address 177 Beverley Street, Toronto, ON M5T
-
20 min
-
6 min
-
1.66 km
- Westside Montessori School - Kensington Market
- Private
-
Grade Level:
- Elementary, Pre-Kindergarten, Kindergarten, Middle
- Address 95 Bellevue Ave, Toronto, ON M5T 2N9, Canada
-
22 min
-
6 min
-
1.84 km
- Lord Lansdowne Junior Public School
- Public
-
Grade Level:
- Pre-Kindergarten, Kindergarten, Elementary
- Address 33 Robert St, Toronto, ON M5S 2K2, Canada
-
25 min
-
7 min
-
2.07 km
- St. Michael's Choir School
- Catholic 9.4
-
Grade Level:
- High, Middle, Elementary
- Address 67 Bond St, Toronto, ON M5B 1X5, Canada
-
27 min
-
8 min
-
2.28 km
- The Grove Community School
- Public
-
Grade Level:
- Pre-Kindergarten, Kindergarten, Elementary
- Address 108 Gladstone Ave, Toronto, ON M6J 0B3, Canada
-
31 min
-
9 min
-
2.62 km
- ÉÉ Gabrielle-Roy
- Public 6.2
-
Grade Level:
- Pre-Kindergarten, Kindergarten, Elementary
- Address 14 Pembroke St, Toronto, ON M5A 1Z8, Canada
-
33 min
-
9 min
-
2.72 km
- Mary Mother of God School
- Catholic
-
Grade Level:
- Elementary, High, Pre-Kindergarten, Kindergarten, Middle
- Address 1515 Queen Street West, Toronto, ON M6R
-
43 min
-
12 min
-
3.56 km
- ÉÉC du Sacré-Coeur-Toronto
- Catholic 5.6
-
Grade Level:
- Pre-Kindergarten, Kindergarten, Elementary
- Address 98 Essex Street, Toronto, ON, Canada M6G 1T3
-
45 min
-
12 min
-
3.71 km
- Jean Lumb Public School
- Public
-
Grade Level:
- Pre-Kindergarten, Kindergarten, Elementary, Middle
- Address 20 Brunel Court, Toronto, ON M5V 0R5
-
3 min
-
1 min
-
240 m
- Bishop Macdonell Catholic School
- Catholic
-
Grade Level:
- Kindergarten, Elementary, Pre-Kindergarten, Middle
- Address 20 Brunel Ct, Toronto, ON M5V 0R5
-
3 min
-
1 min
-
260 m
- Cornerstone Montessori Prep School
- Private
-
Grade Level:
- Elementary, High, Kindergarten, Middle
- Address 177 Beverley Street, Toronto, ON M5T
-
20 min
-
6 min
-
1.66 km
- Westside Montessori School - Kensington Market
- Private
-
Grade Level:
- Elementary, Pre-Kindergarten, Kindergarten, Middle
- Address 95 Bellevue Ave, Toronto, ON M5T 2N9, Canada
-
22 min
-
6 min
-
1.84 km
- St. Michael's Choir School
- Catholic 9.4
-
Grade Level:
- High, Middle, Elementary
- Address 67 Bond St, Toronto, ON M5B 1X5, Canada
-
27 min
-
8 min
-
2.28 km
- Collège français secondaire
- Public 7.7
-
Grade Level:
- High, Middle
- Address 100 Carlton St, Toronto, ON M5B 1M3, Canada
-
35 min
-
10 min
-
2.89 km
- Mary Mother of God School
- Catholic
-
Grade Level:
- Elementary, High, Pre-Kindergarten, Kindergarten, Middle
- Address 1515 Queen Street West, Toronto, ON M6R
-
43 min
-
12 min
-
3.56 km
- ÉSC Saint-Frère-André
- Catholic 7.3
-
Grade Level:
- High, Middle
- Address 330 Lansdowne Ave, Toronto, ON M6H 3Y1, Canada
-
45 min
-
13 min
-
3.77 km
- City School
- Alternative 1.5
-
Grade Level:
- High
- Address 585 Queens Quay W, Toronto, ON, M5V 3G3
-
6 min
-
2 min
-
540 m
- Cornerstone Montessori Prep School
- Private
-
Grade Level:
- Elementary, High, Kindergarten, Middle
- Address 177 Beverley Street, Toronto, ON M5T
-
20 min
-
6 min
-
1.66 km
- Braemar College
- Private
-
Grade Level:
- High
- Address 229 College Street, Toronto, ON M5T
-
23 min
-
6 min
-
1.94 km
- Keystone International Secondary School
- Private
-
Grade Level:
- High
- Address 23 Toronto St, Toronto, ON M5C 2R1, Canada
-
24 min
-
7 min
-
2.03 km
- St. Michael's Choir School
- Catholic 9.4
-
Grade Level:
- High, Middle, Elementary
- Address 67 Bond St, Toronto, ON M5B 1X5, Canada
-
27 min
-
8 min
-
2.28 km
- Harbord Collegiate Institute
- Public 7.2
-
Grade Level:
- High
- Address 286 Harbord St, Toronto, ON M6G 1G5, Canada
-
32 min
-
9 min
-
2.68 km
- St. Joseph's College School
- Catholic 7.4
-
Grade Level:
- High
- Address 74 Wellesley St W, Toronto, ON M5S 1C4, Canada
-
32 min
-
9 min
-
2.69 km
- Central Toronto Academy
- Public 3.6
-
Grade Level:
- High
- Address 570 Shaw St, Toronto, ON M6G 3L6, Canada
-
33 min
-
9 min
-
2.73 km
- Central Technical School
- Public 3.1
-
Grade Level:
- High
- Address 725 Bathurst St, Toronto, ON M5S 2R5, Canada
-
33 min
-
9 min
-
2.76 km
- Collège français secondaire
- Public 7.7
-
Grade Level:
- High, Middle
- Address 100 Carlton St, Toronto, ON M5B 1M3, Canada
-
35 min
-
10 min
-
2.89 km
- St. Mary Catholic Academy
- Catholic 6.2
-
Grade Level:
- High
- Address 66 Dufferin Park Ave, Toronto, ON M6H 1J6, Canada
-
41 min
-
11 min
-
3.4 km
- Mary Mother of God School
- Catholic
-
Grade Level:
- Elementary, High, Pre-Kindergarten, Kindergarten, Middle
- Address 1515 Queen Street West, Toronto, ON M6R
-
43 min
-
12 min
-
3.56 km
- ÉSC Saint-Frère-André
- Catholic 7.3
-
Grade Level:
- High, Middle
- Address 330 Lansdowne Ave, Toronto, ON M6H 3Y1, Canada
-
45 min
-
13 min
-
3.77 km
- Rosedale Heights School of the Arts
- Public 8
-
Grade Level:
- High
- Address 711 Bloor St E, Toronto, ON M4W 1J4, Canada
-
53 min
-
15 min
-
4.45 km
- Bishop Marrocco/Thomas Merton CSS & Regional Arts Centre
- Catholic 4.4
-
Grade Level:
- High
- Address 1515 Bloor St W, Toronto, ON M6P 1A3, Canada
-
56 min
-
16 min
-
4.69 km
- ÉÉ Gabrielle-Roy
- Public 6.2
-
Grade Level:
- Pre-Kindergarten, Kindergarten, Elementary
- Address 14 Pembroke St, Toronto, ON M5A 1Z8, Canada
-
33 min
-
9 min
-
2.72 km
- Collège français secondaire
- Public 7.7
-
Grade Level:
- High, Middle
- Address 100 Carlton St, Toronto, ON M5B 1M3, Canada
-
35 min
-
10 min
-
2.89 km
- ÉÉC du Sacré-Coeur-Toronto
- Catholic 5.6
-
Grade Level:
- Pre-Kindergarten, Kindergarten, Elementary
- Address 98 Essex Street, Toronto, ON, Canada M6G 1T3
-
45 min
-
12 min
-
3.71 km
- ÉSC Saint-Frère-André
- Catholic 7.3
-
Grade Level:
- High, Middle
- Address 330 Lansdowne Ave, Toronto, ON M6H 3Y1, Canada
-
45 min
-
13 min
-
3.77 km
- Jean Lumb Public School
- Public
-
Grade Level:
- Pre-Kindergarten, Kindergarten, Elementary, Middle
- Address 20 Brunel Court, Toronto, ON M5V 0R5
-
3 min
-
1 min
-
240 m
- Bishop Macdonell Catholic School
- Catholic
-
Grade Level:
- Kindergarten, Elementary, Pre-Kindergarten, Middle
- Address 20 Brunel Ct, Toronto, ON M5V 0R5
-
3 min
-
1 min
-
260 m
- ALPHA Alternative Junior School
- Alternative
-
Grade Level:
- Pre-Kindergarten, Kindergarten, Elementary
- Address 20 Brant St, Toronto, ON M5V 2M1, Canada
-
7 min
-
2 min
-
580 m
- Discovering Minds Montessori
- Private
-
Grade Level:
- Pre-Kindergarten, Kindergarten, Elementary
- Address 828 Richmond St W, Toronto, ON M6J 1C9
-
15 min
-
4 min
-
1.24 km
- Cornerstone Montessori Prep School
- Private
-
Grade Level:
- Elementary, High, Kindergarten, Middle
- Address 177 Beverley Street, Toronto, ON M5T
-
20 min
-
6 min
-
1.66 km
- Westside Montessori School - Kensington Market
- Private
-
Grade Level:
- Elementary, Pre-Kindergarten, Kindergarten, Middle
- Address 95 Bellevue Ave, Toronto, ON M5T 2N9, Canada
-
22 min
-
6 min
-
1.84 km
- Lord Lansdowne Junior Public School
- Public
-
Grade Level:
- Pre-Kindergarten, Kindergarten, Elementary
- Address 33 Robert St, Toronto, ON M5S 2K2, Canada
-
25 min
-
7 min
-
2.07 km
- The Grove Community School
- Public
-
Grade Level:
- Pre-Kindergarten, Kindergarten, Elementary
- Address 108 Gladstone Ave, Toronto, ON M6J 0B3, Canada
-
31 min
-
9 min
-
2.62 km
- ÉÉ Gabrielle-Roy
- Public 6.2
-
Grade Level:
- Pre-Kindergarten, Kindergarten, Elementary
- Address 14 Pembroke St, Toronto, ON M5A 1Z8, Canada
-
33 min
-
9 min
-
2.72 km
- Mary Mother of God School
- Catholic
-
Grade Level:
- Elementary, High, Pre-Kindergarten, Kindergarten, Middle
- Address 1515 Queen Street West, Toronto, ON M6R
-
43 min
-
12 min
-
3.56 km
- ÉÉC du Sacré-Coeur-Toronto
- Catholic 5.6
-
Grade Level:
- Pre-Kindergarten, Kindergarten, Elementary
- Address 98 Essex Street, Toronto, ON, Canada M6G 1T3
-
45 min
-
12 min
-
3.71 km
Local Real Estate Price Trends
Active listings
Historical Average Selling Price of a Condo Apt in Waterfront Communities C1
Average Selling Price
3 years ago
$818,986
Average Selling Price
5 years ago
$788,606
Average Selling Price
10 years ago
$469,549
Change
Change
Change
Number of Condo Apt Sold
May 2025
111
Last 3 Months
111
Last 12 Months
110
May 2024
147
Last 3 Months LY
157
Last 12 Months LY
124
Change
Change
Change
How many days Condo Apt takes to sell (DOM)
May 2025
33
Last 3 Months
33
Last 12 Months
35
May 2024
25
Last 3 Months LY
27
Last 12 Months LY
28
Change
Change
Change
Average Selling price
Inventory Graph
Mortgage Calculator
This data is for informational purposes only.
|
Mortgage Payment per month |
|
|
Principal Amount |
Interest |
|
Total Payable |
Amortization |
Closing Cost Calculator
This data is for informational purposes only.
* A down payment of less than 20% is permitted only for first-time home buyers purchasing their principal residence. The minimum down payment required is 5% for the portion of the purchase price up to $500,000, and 10% for the portion between $500,000 and $1,500,000. For properties priced over $1,500,000, a minimum down payment of 20% is required.
Home Evaluation Calculator
No Email or Signup is required to view your home estimate.
estimate your home valueContact Manoj Kukreja
Sales Representative, Century 21 People’s Choice Realty Inc., Brokerage
(647) 576 - 2100

